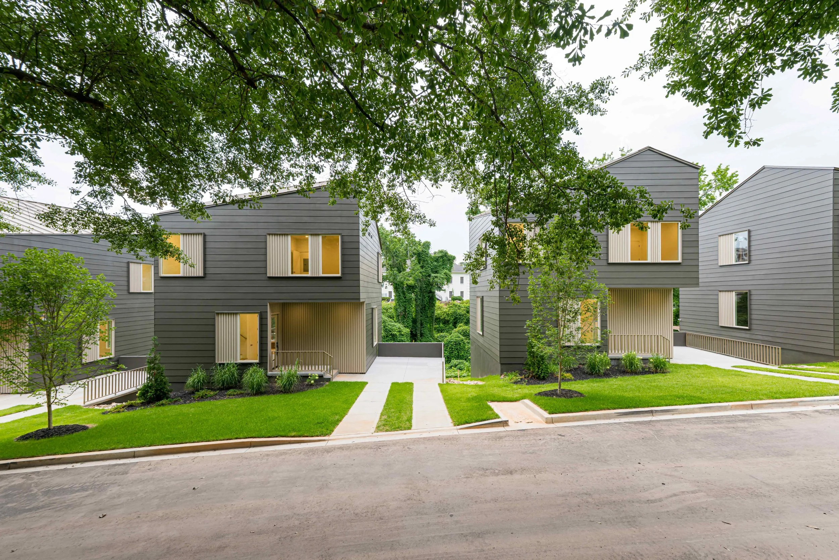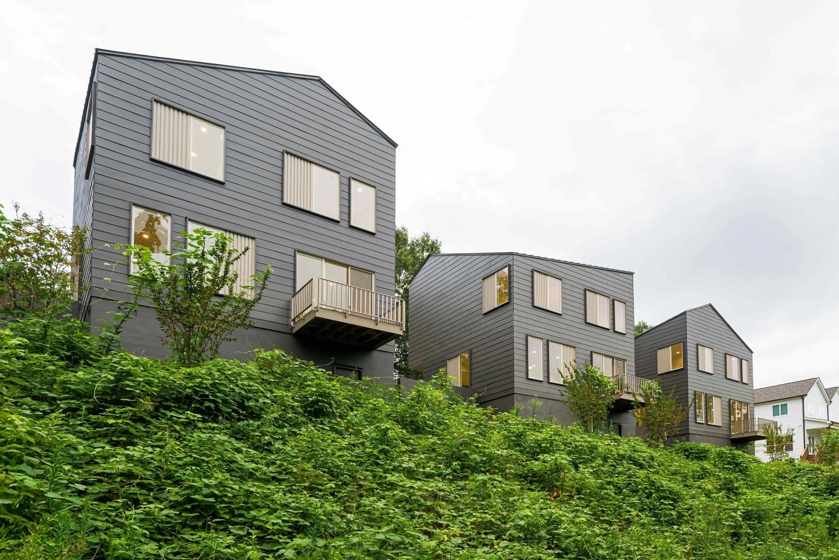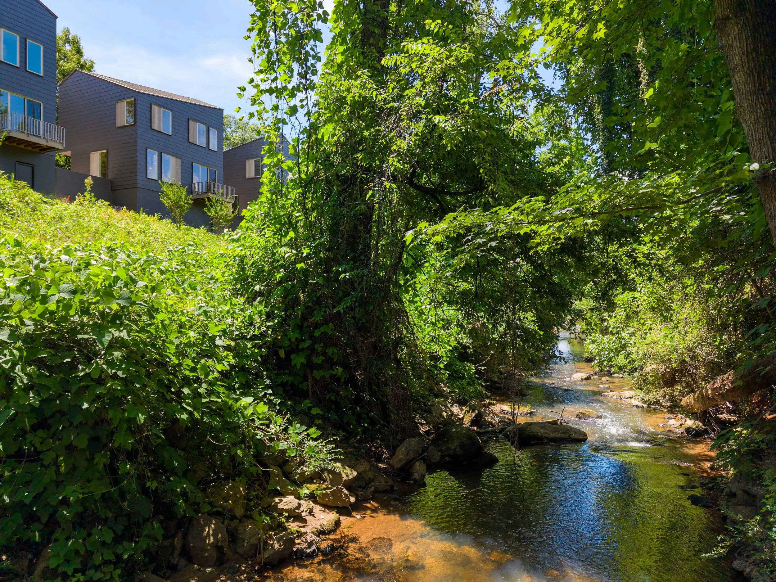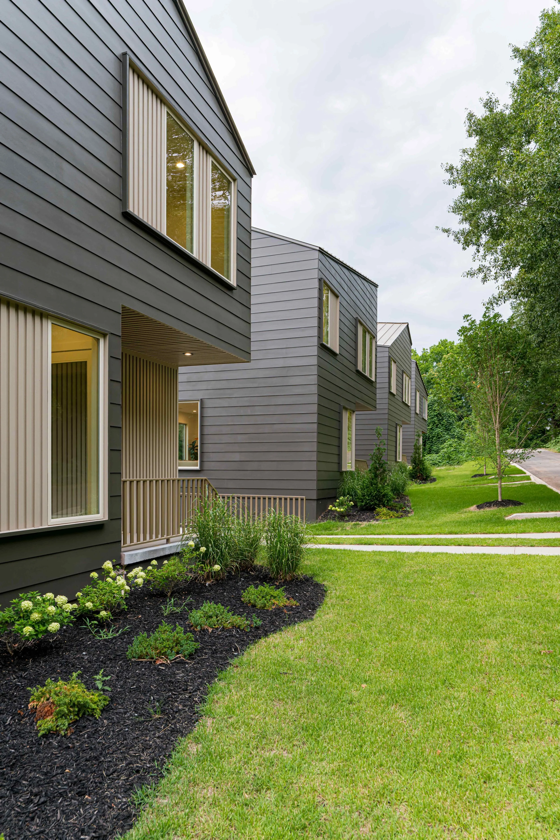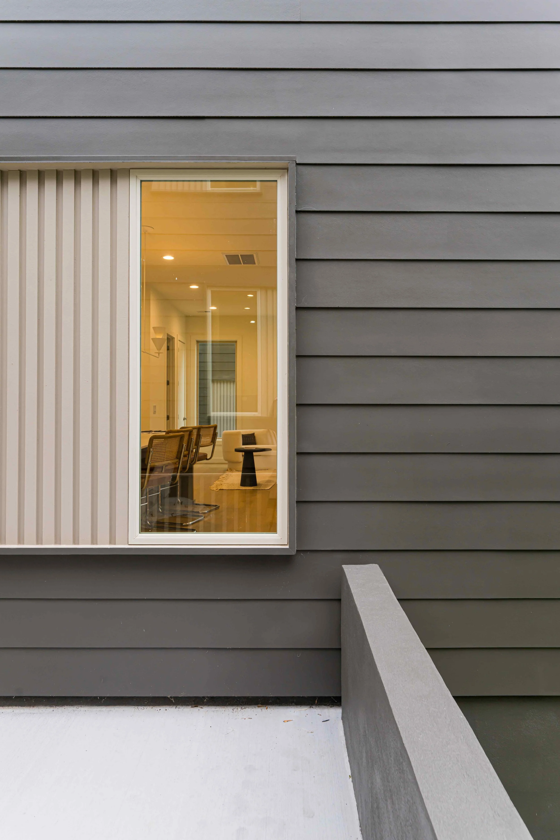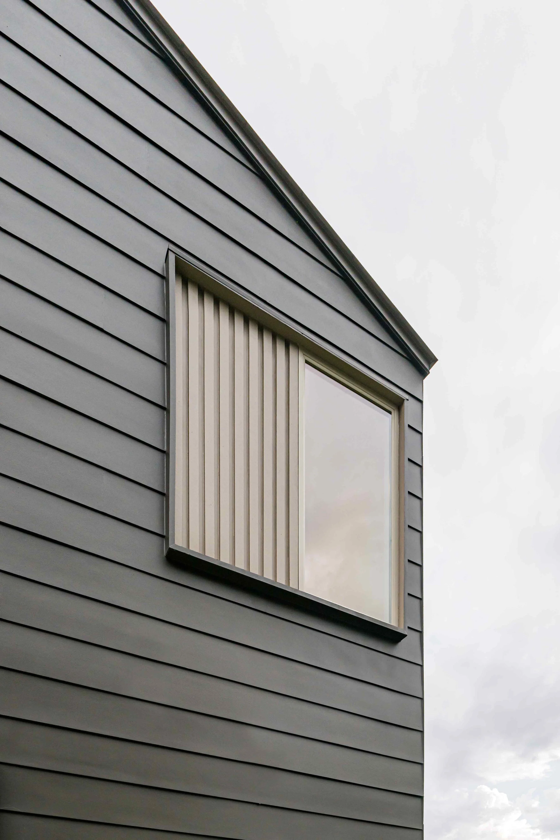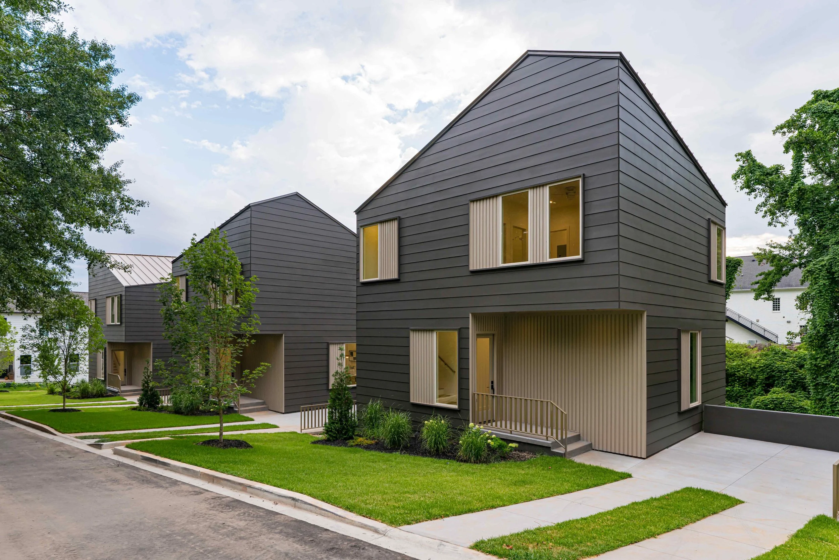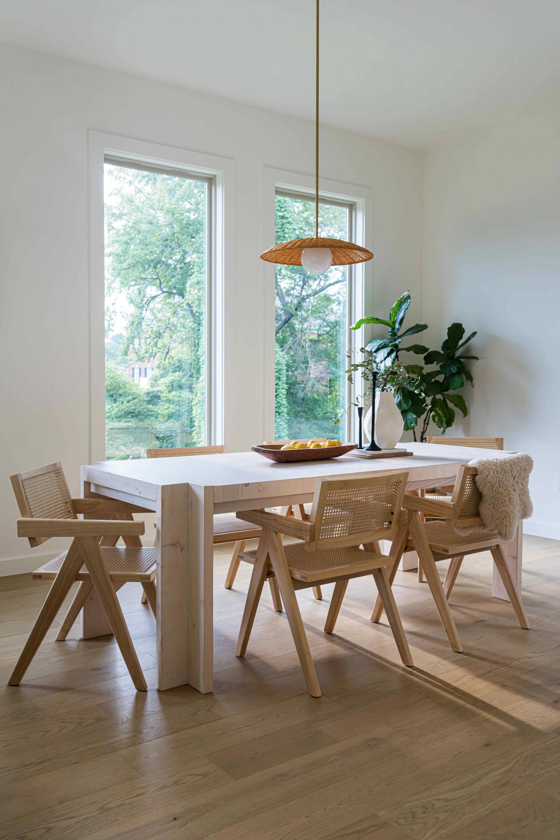MOUNT ZION
LOCATION: Greenville, SC
CLIENT: Nash Homes
AREA: 7,000 SF
STATUS: Complete
YEAR: 2025
STRUCTURAL ENGINEER: K.M. Powell Engineering
PHOTOGRAPHY: Ryan Theede Photography
DESCRIPTION: Mount Zion is a modest infill development in Greenville’s Overbrook neighborhood. The dramatically sloped 0.52-acre site is located between a quiet street and Richland Creek. Following the subdivision of the parcel, an architectural strategy was developed that sought to simultaneously take advantage of the property’s unique topography while also remaining sensitive to the Client’s desire for economy. The four resulting houses are identical except for the roofs. A perfect square in plan allowed for an asymmetrical gabled truss package designed such that it could be mirrored, rotated, and flipped. This simple gesture created four distinct houses each with four unique facades, all while maintaining the economic benefits of production at scale. Each residence is approximately 1,750 SF and features 3 bedrooms and 2.5 bathrooms. A large, cantilevered balcony protrudes from the rear façades, helping capture the unique experience afforded by the unique site.
PLAN | LEVEL 01
PLAN | LEVEL 02
SITE PLAN
