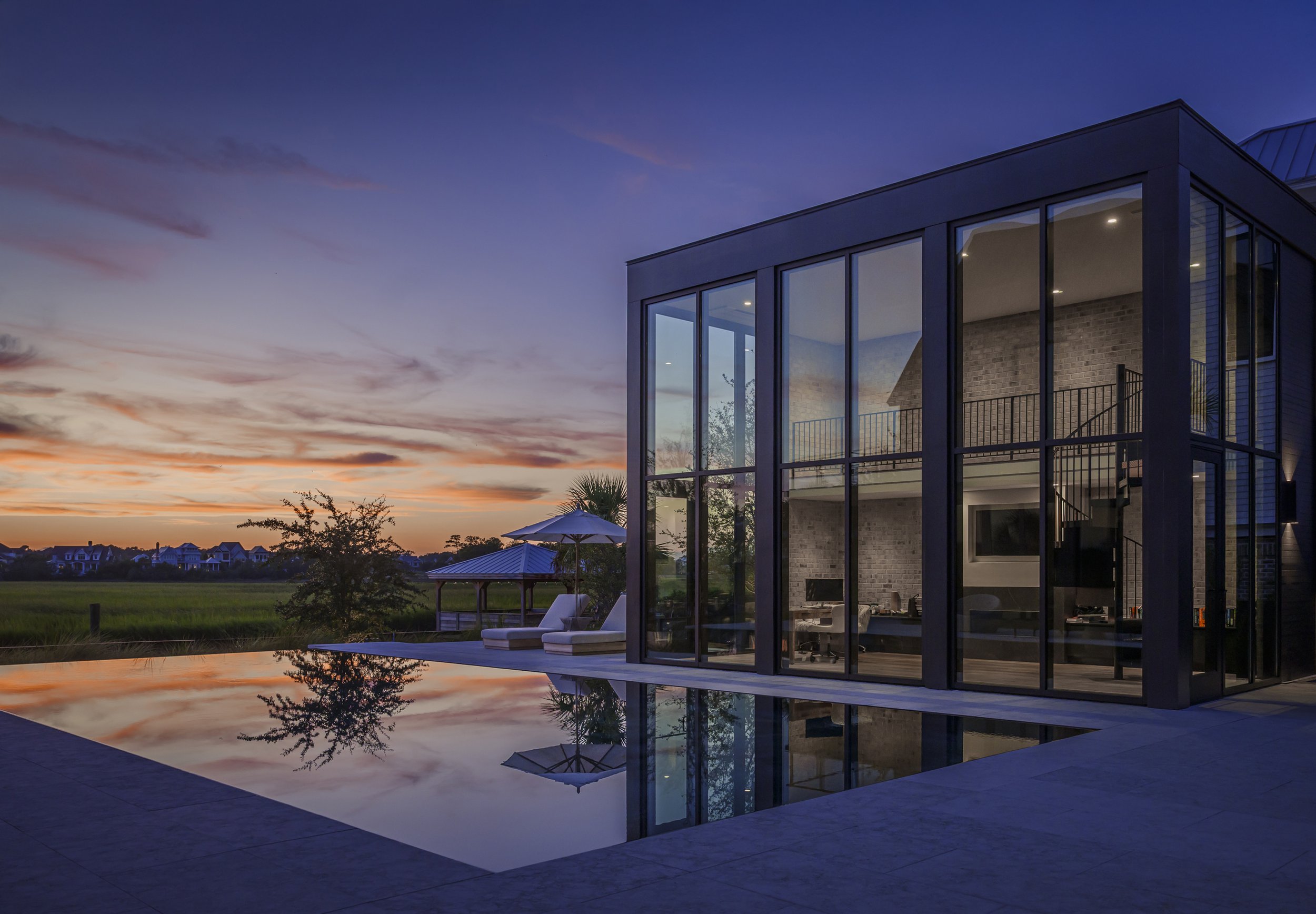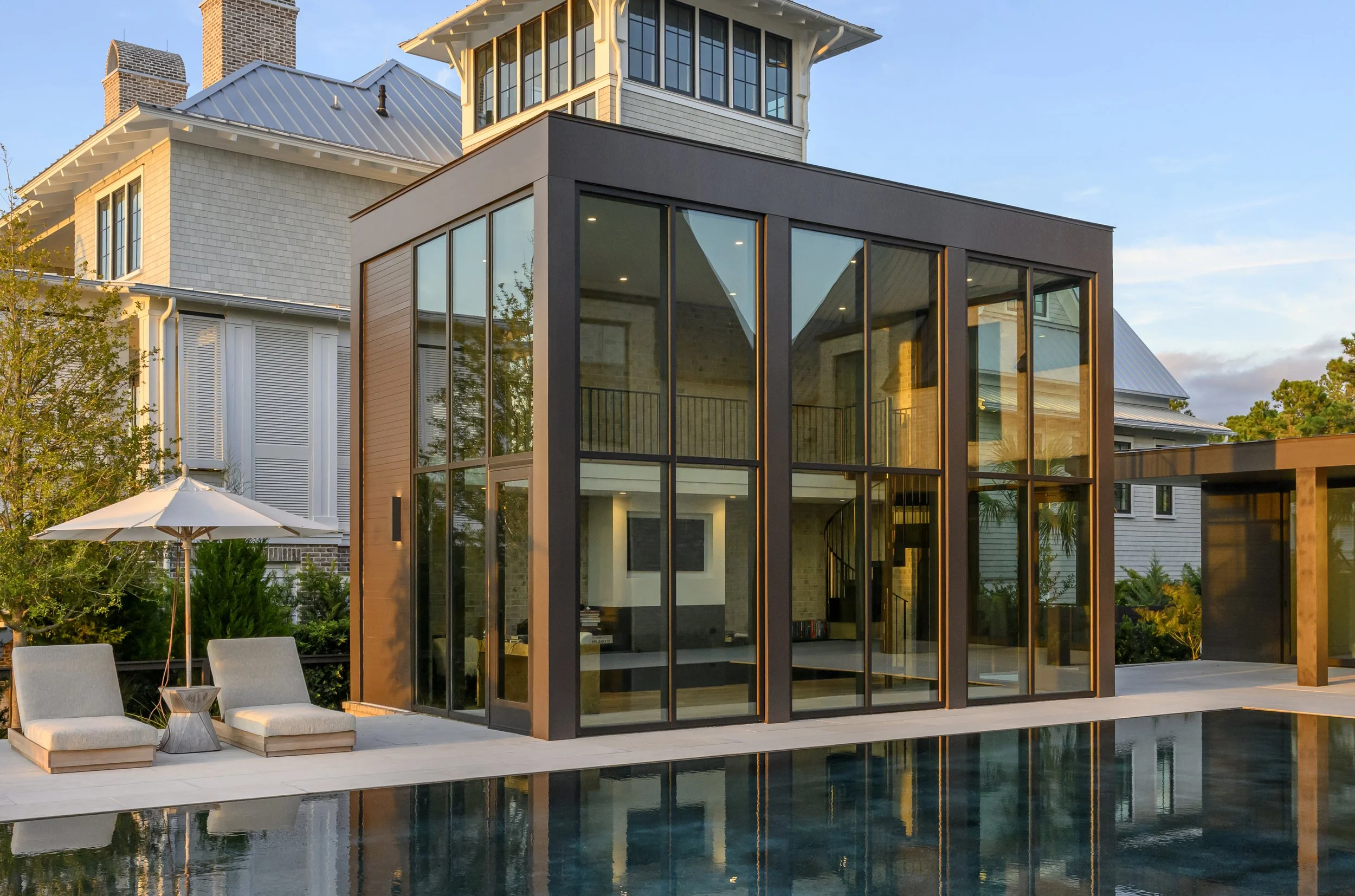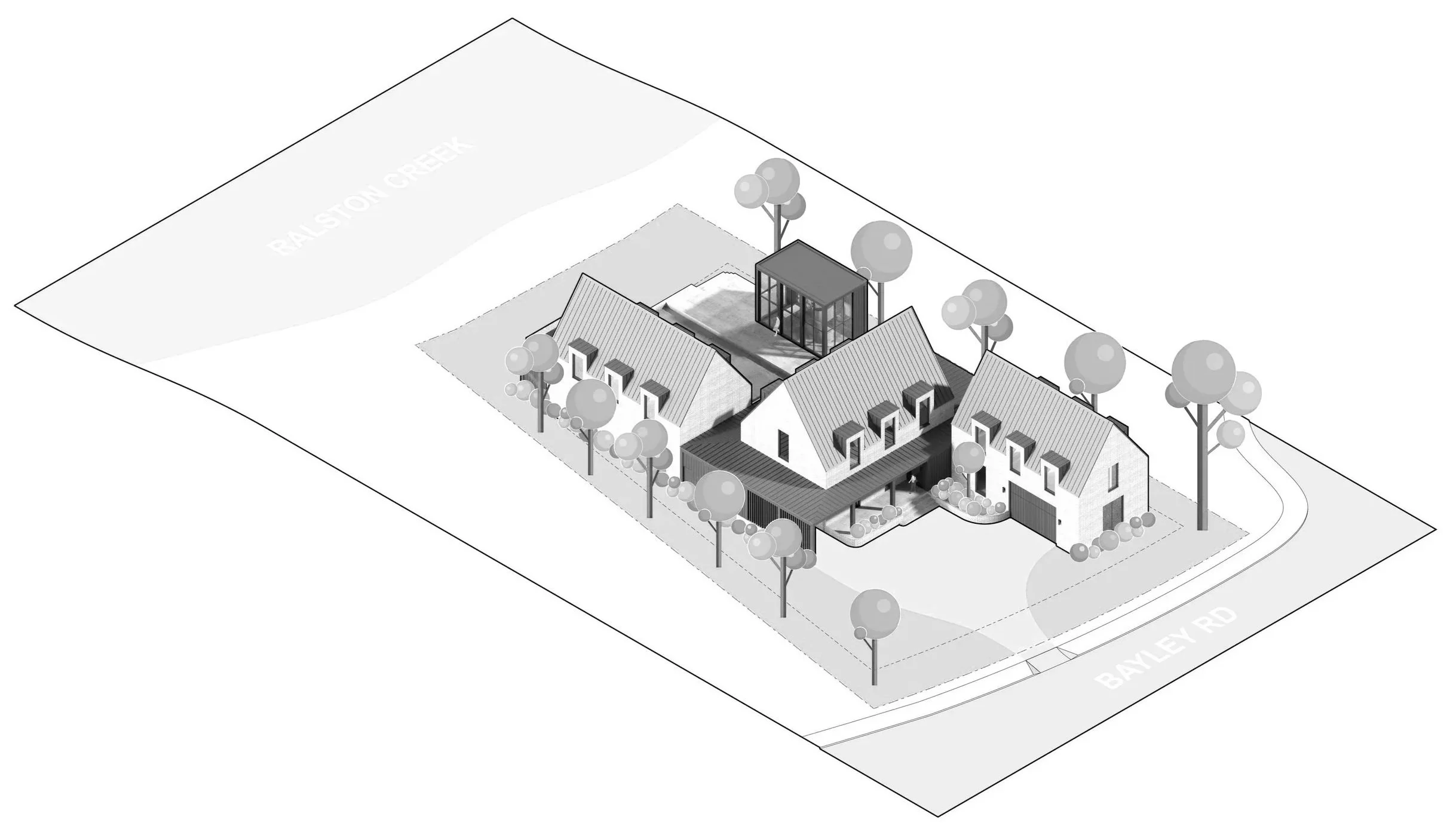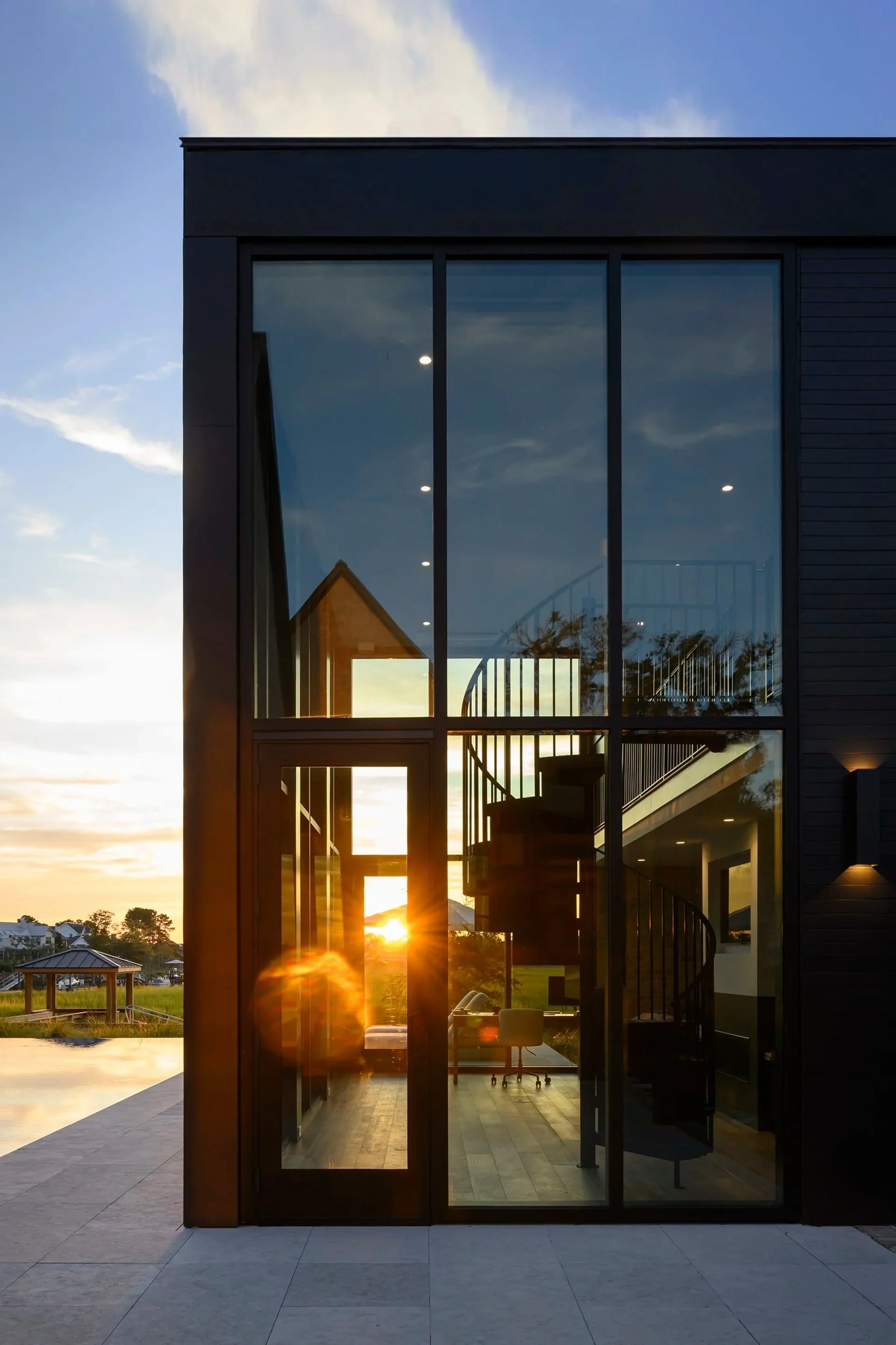BAYLEY PAVILION
LOCATION: Daniel Island, SC
CLIENT: Private
AREA: 400 SF
STATUS: Complete
YEAR: 2025
LANDSCAPE ARCHITECT: DESIGNWORKS
STRUCTURAL ENGINEER: K.M. Powell Engineering
GENERAL CONTRACTOR: SHELTER Custom-Built Living
PHOTOGRAPHY: Brennan Wesley Photography
DESCRIPTION: Bayley Pavilion is an accessory structure that was designed and constructed as part of the development of a vacant lot on Captain’s Island that overlooks Ralston Creek. The property accommodates a large single-family house that was conceived as a multi-generational residence which features a children’s wing and a separate apartment for a grandparent. Functionally, the pavilion provides standalone office space for remote working parents while architecturally, it completes an implicit courtyard around the zero-edge pool while offering an overtly contemporary counterpoint to the otherwise traditional neighborhood.





